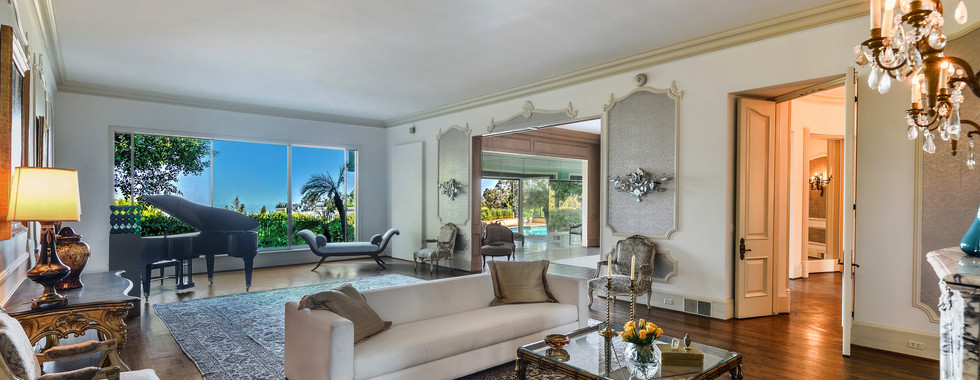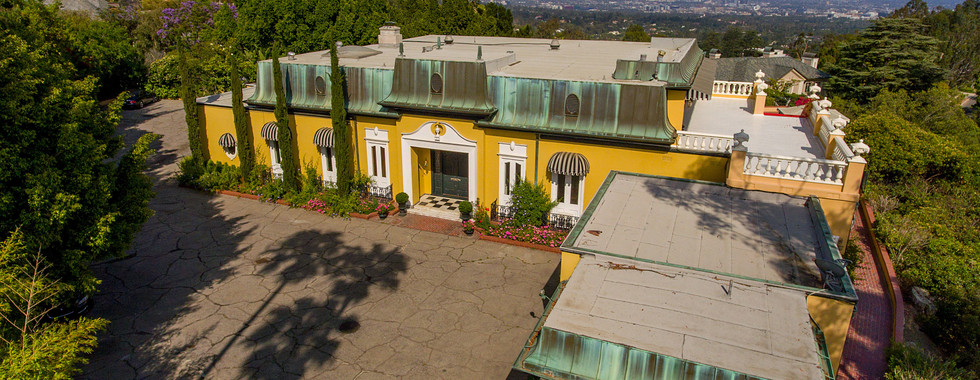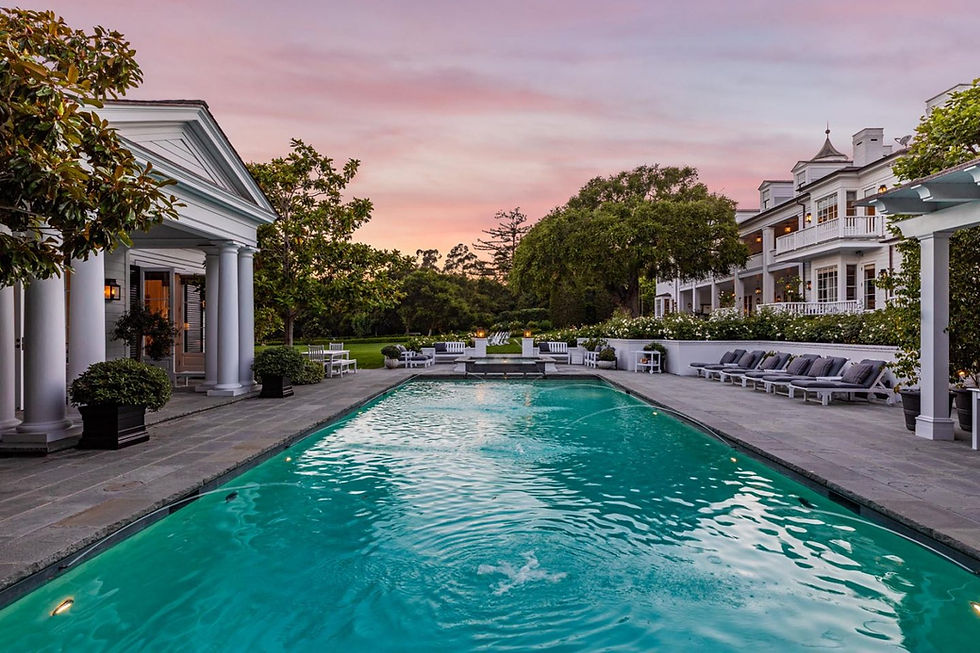A PIECE OF HOLLYWOOD HISTORY RETURNS TO MARKET
- Billions Luxury Portal

- Jul 10, 2018
- 3 min read
Zsa Zsa Gabor's Bel Air estate located in the prestigious East Gate neighborhood at 1001 Bel Air Road, built by eccentric playboy, wealthy businessman and aviator Howard Hughes and once home to Elvis Presley, is being reintroduced to the market.
One of the most storied celebrity homes in America the Bel Air home built in 1955 has had a host of A-list celebrity pass by its walls - during the 50's romantic acquaintances of the playboy Howard Hughes, Ava Gardner, Katharine Hepburn, Rita Hayward, Bete Davis and many more. It later became the home of Elvis Presley’s who entertained The Beatles there in 1965.
In 1974 the property was then purchased by Zsa Zsa Gabor who made the property her home until she died in 2016. At the time of purchasing the property Zsa Zsa was on her sixth of nine husbands Jack Ryan, the creator of the Barbie doll, Hot Wheels and Chatty Cathy, they were divorced two years later, but as Zsa Zsa was fond of saying, “I am a marvelous housekeeper. Every time I leave a man, I keep his house.”

She continued to live in the house for 40 years and three more husbands decorating it lavishly from the era and place in history to which she felt most connected, the French Court of Louis XV, with touches of gold leaf, elegant furnishings and her ultra-feminine dressing table. When Zsa Zsa died, so did part of the legendary Old Hollywood glamor.
Guests who have visited the property include Queen Elizabeth, Ronald Reagan, Elizabeth Taylor and Frank Sinatra to name but a few. The house has also been used in well-known films, and was the location for the movies Behind the Candelabra, starring Michael Douglas and Matt Damon, and in the Oscar-winning film Argo, starring Ben Affleck.
Sited on over an acre, the property which was sold for $10.4 million in May 2017, is now being offered with two options. The first with approved permits and plans from the award-winning architectural firm Harrison Design to construct a new 24,000-square-foot, two-story residence including a 4,100-square-foot garage as well as a pool and covered loggias. The plans for the new residence feature an open-plan living/dining room, study, grand circular staircase, family room and the kitchen with two islands and a butler’s pantry completing the first floor. The second floor plans include a master suite with a sitting room and adjoining covered terrace, his-and-her baths, his-and-her closets plus four en-suite bedrooms and a playroom. The lower level offers a recreational room with a bar, a screening room, a gym and a steam room. The plans for the new residence offer seven bedrooms and 10 baths.
For those who want to preserve the feel and actual touch of this historic home where celebrities roamed and famous movies were made, the second option offers the opportunity for remodeling and updating the existing Hollywood Regency-style home while preserving most of the home’s elegant attributes. The current residence features spacious rooms with high ceilings, a main level that opens into a circular foyer to a grand living room, formal dining room, six bedrooms including a master suite with a two-room closet, seven bathrooms, office, breakfast room, and chef’s kitchen with a butler’s pantry.

The large, upper-level bonus room opens to a Monte Carlo-style rooftop terrace with commanding views ideal for entertaining. The grounds feature expansive patio space and a pool, all overlooking the city views.
Listed for $23.45 million with real estate agent Jade Mills of Coldwell Banker Global Luxury, Beverly Hills.
Article provided courtesy of TopTenRealEstateDeals.com


























