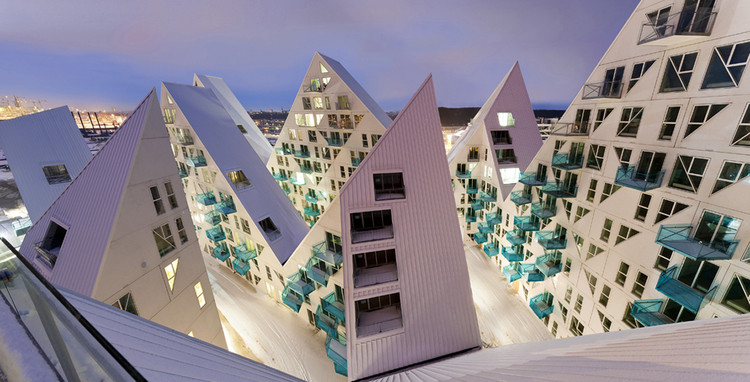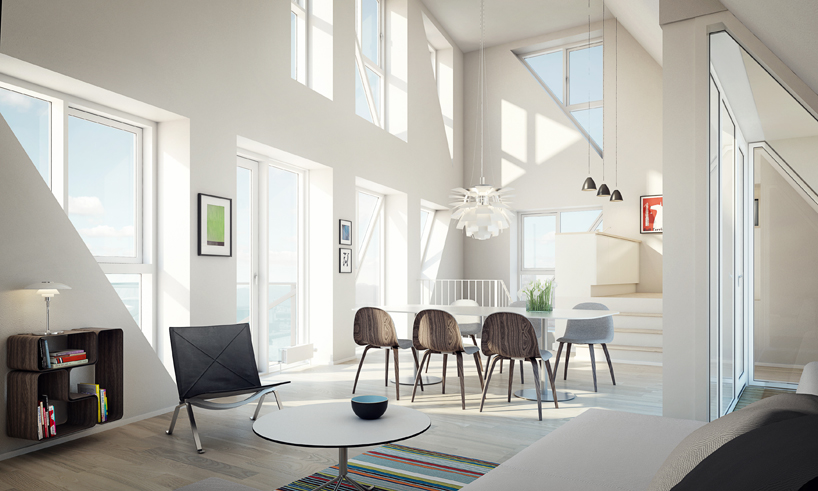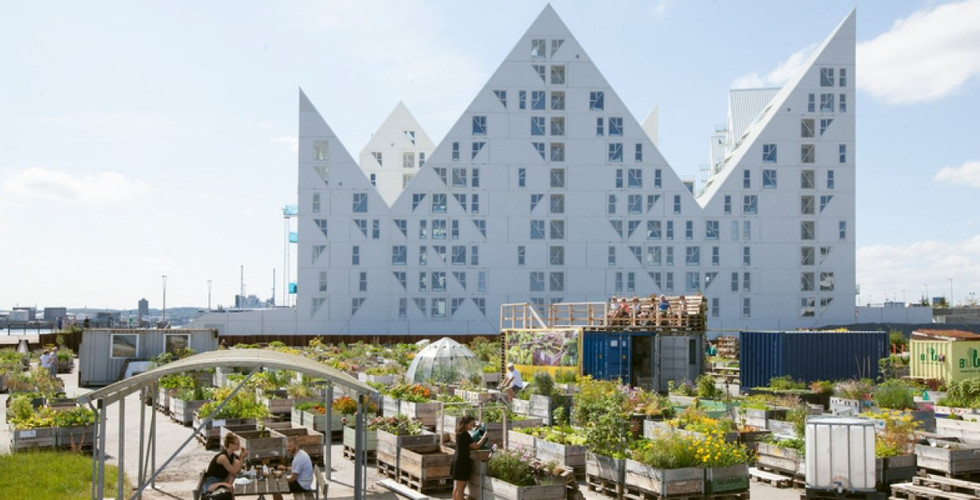AN EXCEPTIONAL AESTHETIC DEVELOPMENT
- Billions Luxury Portal

- Feb 12, 2019
- 3 min read
The Iceberg – is a unique, Architectonic Gemstone In Aarhus and is a unique apartment building in the harbour area situated close to the city centre, where the newest quarter in Aarhus called Aarhus East has seen the light of day.
The €70m building situated within the disused container terminal of Aarhus Harbour, comprises part of a larger renovation project for the docklands envisioned by the Municipality of Aarhus, which will see the area transform from portside industrial district to a meeting place for business, cultural, social and residential activities.
Winner of the Best House Building in Europe 2013, the Iceberg with its 11 towering peaks in blue-white colours and slanting angles raises high above the city’s skyline and simulates an iceberg in eternal movement. With its beautiful architecture it is one of the most uttermost outstanding projects that are now transforming the old industrial harbour into an attractive part of the city center.
The uniqueness of the construction is attributed to its extraordinary location and the topography. The construction is laid out as four L-shaped wings. The building’s shape (like an iceberg) with its high “peaks” and its “valleys” and the spaces within it have been designed to capture maximum daylight and of course the wonderful views over the bay from almost anywhere in the building, ensuring that all apartments are supplied with copious amount of natural lighting and views of the harbor.
This building is also an attempt to bring residents closer and establish a bond among them, by providing a mixed and diverse array of housing types, right from affordable townhouses to glorious penthouses, in the same premises - thus amalgamating a diverse social profile.

A successful international co-operation
The Iceberg is a co-operation between Danish and international architects. It contains 208 apartments from 55-227 m2 spread out on 10 floors. It is broken open in all directions to optimize the harbour view and light – inspired by floating icebergs in eternal departure.
The slanting roof angles give high priority to the view and the light as well. The roof peaks raise and sink in tips and valleys and displace visually from each other so that all residents achieve access to the beautiful panorama view.
Exclusive materials and uncompromising decorating The facade is made of white terrazzo in great contrast to the soft, tropical wood on the balcony floors. Inside, everything from the grinded marble tiles to the elegant handleless kitchens bear witness to an uncompromising interior decorating. With its prominent position at the outer harbour, demands for the windows’ durability and energy abilities where high. And due to the slanting angles of apartments in two and displacing levels and apartments with double-height rooms, the project offered exciting challenges to PRO TEC as well.

Natural light
Denmark's notorious dark winters made the maximisation of natural light a key priority in the design, says Vann.
"On the site we had such a high density for the amount of space," he says, "we had to manipulate the buildings and their orientation so we wouldn't shadow other buildings and apartments on the site, because here in Denmark light is very important to people who own expensive apartments. It was important that we oriented the building in the way that we did, because north-south orientation tended to cast shadows on each other, so by taking the plan and creating this L-plan, and then using this peak design we used, the shadows become quite thin and pass quickly over one another. And it maximises the amount of light during morning and evening, which is one of the best features of the project."
Architect: Architects (Danmark), SeARCH (Holland), Louis Pailard (Frankrig)


























