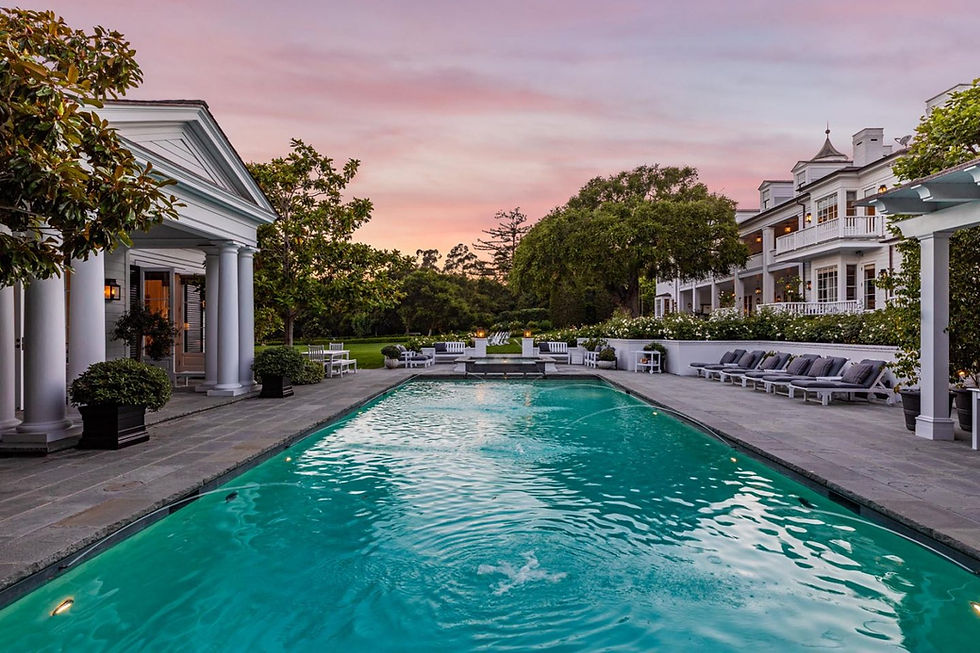LT. WORF WANTS HIS STAR TREK HOUSE BACK!
- Billions Luxury Portal

- Nov 1, 2018
- 3 min read
It’s the futuristic house made for the serious Trekkie collector as seen on Star Trek: The Next Generation back in 1989.

When Gene Roddenberry wrote the line “Live long and prosper,” in his 1966 television series Star Trek, little did he know that it would be a self-fulfilling prophecy that the series would thrive and continue to be recreated in many forms well into the next century. Its popularity has had generations of Trekkies all over the world scrambling to grab collectibles from the series and one of the best collectibles of them all is the house where the Season 3 episode of Star Trek: The Next Generation that aired in 1989 was filmed. It has just hit the market for $5.695 million.
Almost a century - in space time - after Spock and Captain Kirk set out on the original Enterprise to explore space, Star Trek: The Next Generation was the second live-action television series and had an average of 20 million viewers while it ran from 1989 to 1990. Also created by Gene Roddenberry, it was set in the 24th century and was produced at Paramount Pictures syndicated in the U.S. by Viacom. It was so successful with its faithful Trekkies that it led to two spin-offs: Star Trek: Deep Space and Star Trek: Voyager.

Trekkies will also be thrilled to know that it was just announced that there will soon be a two-season Star Trek: Lower Decks, a half-hour animated comedy about the support staff serving on one of Starfleet’s least important ships. Lower Decks is the second animated series of the Star Trek franchise, which was preceded by Star Trek: The Animated Series, which aired from 1973 to 1974. The entire Star Trek series has won multiples in every conceivable award and includes a Peabody Award in 1988.
One of the main stars in Season 3 of The Next Generation was this playfully eclectic, European contemporary-style house which was the main location in which Captain Jean-Luc Picard (Patrick Stewart) and his Starship Enterprise crew, including Lt. Worf, land on a seemingly deserted planet. They find two people who appear to have miraculously survived a disaster that claimed the lives of the rest of the population. In the film, the house and grounds appear exactly as they do today, but with the magic of film showed a vast wasteland surrounding the property. Their entire neighborhood for as far as the eye could see, was stolen by a massive spaceship which they were unable to identify.
Designed by futuristic architect/artist and furniture designer Ellis Gelman, the eye popping wedge-shaped house features both circular and triangular windows, as well as dramatic angles. Sited on over two acres on the Pacific Coast Highway, the four-bedroom, four-bath home features a large open-concept main living area with soaring wood clad ceilings and spectacular views. It has a chef’s kitchen with emerald- stone counter tops, breakfast bar and built-ins, media/family room with kitchenette, loft, 440-square-foot ocean view terrace with glass railing ideal for indoor/outdoor entertaining. There are two fireplaces, master suite with spa-like bath, sound system, slate tile and bamboo flooring, two-car garage, 10-car parking, a detached guest unit/office/gym with bath, an enclosed patio with a lavender and rose garden
It’s the house made for the serious Trekkie collector who can become a part of his beloved fiction and imagine himself in the first Season 3 scene walking up to the house in wonder just like Captain Jean-Luc Picard did in 1989. New to the market priced at $5.695 million, the listing agent is Ani Dermenjian of Coldwell Banker, Malibu, California.
Photo credit: Coldwell Banker
















