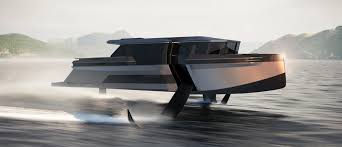SUNSEEKER’S 161 YACHT OFFERS A BEACH CLUB VIBE
- Billions Luxury Portal

- Dec 2, 2019
- 3 min read
When Sunseeker International announced the new 161 Yacht as the flagship of its new Superyacht Division, the theme that came to the fore was one of space, elegance and flexibility ..
The new exterior renderings recently released for the brands first 49 metre aluminium superyacht, the Sunseeker 161 which is due to begin construction at Dutch yard ICON Yachts in Holland, features Sunseeker’s distinctive exterior lines and offers exceptional space and volume across the various decks; dividing into seven unique areas including the incredible waterside Beach Club framed by underwater glazing of the plunge pool accessed from the main deck above.
Working with the award-winning British design studio, Design Unlimited, each interior and exterior space has been meticulously planned to enhance the onboard lifestyle.
Across all exterior decks, a variety of easy-to-live-in, functional and cosy areas have been created providing abundant choice for those onboard. The design team have carefully considered the flow of movement around the yacht for both guests and crew including the transitions between inside and outside spaces. Using a consistent colour palette and complementary fabrics, a truly seamless dynamic has been achieved.
On the sundeck, four free-standing aft-facing sun loungers are set out behind fixed, upholstered, c-shaped banks of seating that separate sunbathers from those wishing to take a dip in the integrated spa tub complete with jets, bubbles and underwater lights. Under the canopy top, guests can enjoy another large seating area configured in a more social arrangement and a fully kitted-out bar with stone counter top and stools, as well as an optional TV screen. This generously sized and versatile top deck is a fantastic space, with the flexibility of function to enable enjoyable usage by family and friends, day or night.
Taking the stairs down to the wheelhouse deck aft introduces yet another social space. Covered by the overhang of the deck above, with undercut feature-lighting, the wheelhouse deck can host a circular wooden dining table to seat 10 and direct access to the contemporary interior via sill-less full-height electric sliding glass doors. This alfresco dining area is perfect for all occasions and made complete by a sweeping curve of fixed upholstered seating forward, allowing for a more relaxed level of comfort out in the open sea breeze.

The forward wheelhouse deck has a large bespoke circular seating area that can boast spectacular 360-degree views for all to enjoy, a visual that continues throughout the yacht in its various levels and deck spaces. This additional seating, adorned with cushions in luxurious fabrics, is separated from the dining space aft to offer its own private ambience with a more relaxed feel. For those who favour cover, an optional sail canopy can be added to provide shade, while a second cinema screen is an entertainment option for those cosy nights under the stars.
The main deck is yet another exterior expanse that offers shade and sun in two distinct spaces bringing the inside, out. Under the cover of the wheelhouse deck sits a generous living area with soft upholstered seating and a coffee table, with colour-matched materials that provide a range of textures in sync with the interior design.
Aft of this space, steps lead up to a raised deck with room for more than five flush sun pads behind a deep plunge pool – the perfect spot for sun worshipers who want a taste of undisturbed relaxation. This innovative deck space invites guests around the clock, be it for a morning’s relaxation in the sun, a refreshing afternoon dip or to simply lay back and watch the evening sun greet the sea.
The way this yacht partners the pool and beach with the outdoor areas is unparalleled and it continues further still in the unique Beach Club on the lower deck. Three hydraulic balconies extend the deck out over the water to become a large, just-above-water space with sit-up bar allowing those onboard to truly live next to the sea and offering an impactful first impression to visitors. The ultimate backdrop to the bar is a glass wall that gives guests a view into the plunge pool above.

Furthermore, a door leads down to the tender garage with hydraulic lift up-and-out door suitable for a tender up to 7m. Alternatively, the space can be customised to suit the owners’ wishes; popular choices will include a gym, workshop, sauna, dive room or locker room.
Bringing the beach to the yacht is exactly what the flagship 161 Yacht does so well. With a mix of functional, private and sociable spaces that transform, depending on the occasion and mood, those onboard have an abundance of choice.
The thought that has gone in to this remarkable design is clear. Setting the course for a new wave of superyachts, Sunseeker’s very special flagship model offers an unparalleled level of useable exterior deck space with innovation and luxury at the heart of each unique space.




























